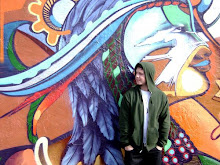 Here I stand on the corner of 508 first St. ready to begin my day at Warehouse 508.
Here I stand on the corner of 508 first St. ready to begin my day at Warehouse 508.Today, before I start making calls to confirm sponsors for upcoming events, I would like to give you a tour of Warehouse 508.
Our office manager, who we call "Momma Bear" opens up the warehouse every morning at 9 a.m.
Between 9 and 10, the rest of the crew begins to trickle in and wake each other up with jokes and music. Once everyone gets their jukebox fix, the headphones come on and the W508 crew tune out the world and dive into their work.
construction. The main floor is approximately 10,000 sq. ft. This area will be the main venue hall, in which we will have large concerts, workshops and just about any cool type of event your imagination can muster.

 Next, let's shuffle downstairs to the basement of the warehouse, which actually wont be renovated until phase 2 of the construction process. Down here is where we hope to have a movie theater to showcase youth and independent films, a full-functional recording studio for aspiring musicians, fashion design studio and screen-printing. Is there anything else you guys could see going on down here when renovated?
Next, let's shuffle downstairs to the basement of the warehouse, which actually wont be renovated until phase 2 of the construction process. Down here is where we hope to have a movie theater to showcase youth and independent films, a full-functional recording studio for aspiring musicians, fashion design studio and screen-printing. Is there anything else you guys could see going on down here when renovated? My partner in crime and all other entrepreneurial endeavors, Dan Lewis, has been involved with Warehouse 508 before it was even Warehouse 508. Here we are discussing some site planning for an event.
My partner in crime and all other entrepreneurial endeavors, Dan Lewis, has been involved with Warehouse 508 before it was even Warehouse 508. Here we are discussing some site planning for an event.I hope this small teaser of the inside of Warehouse 508 will inspire you to get involved or just throw me your ideas.
P.S What would you like to see more of?


